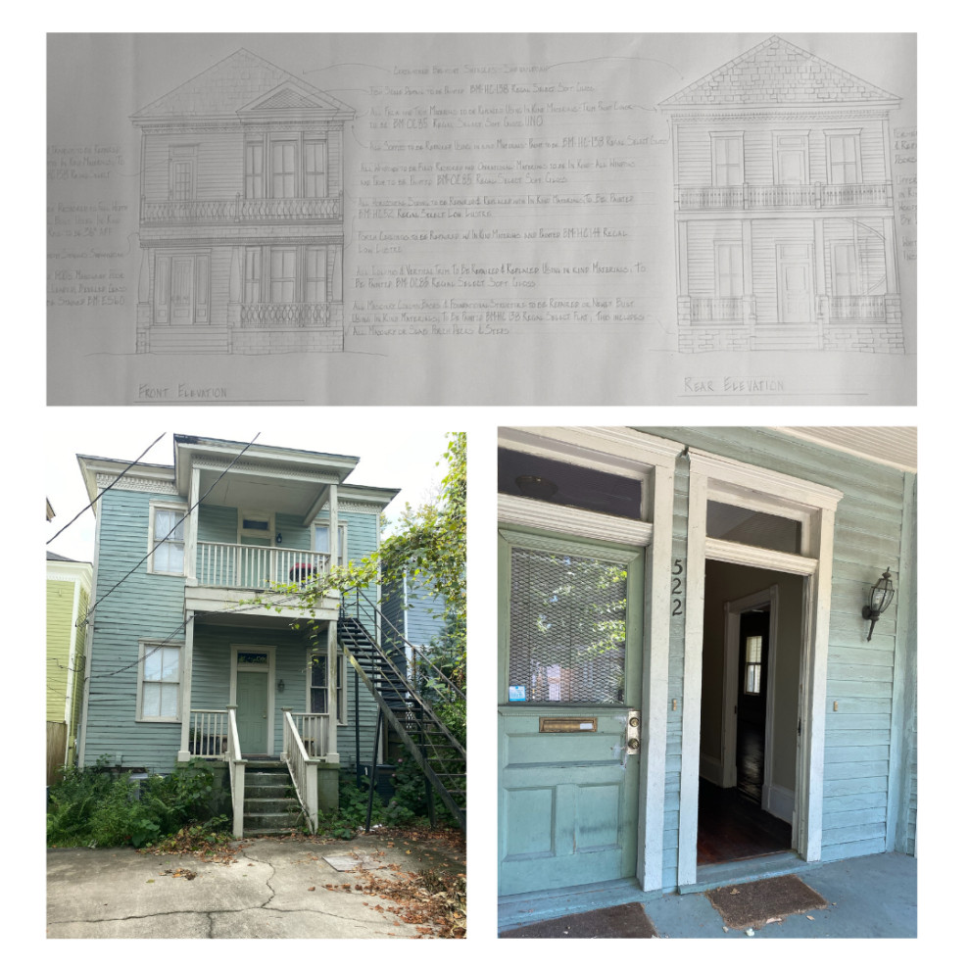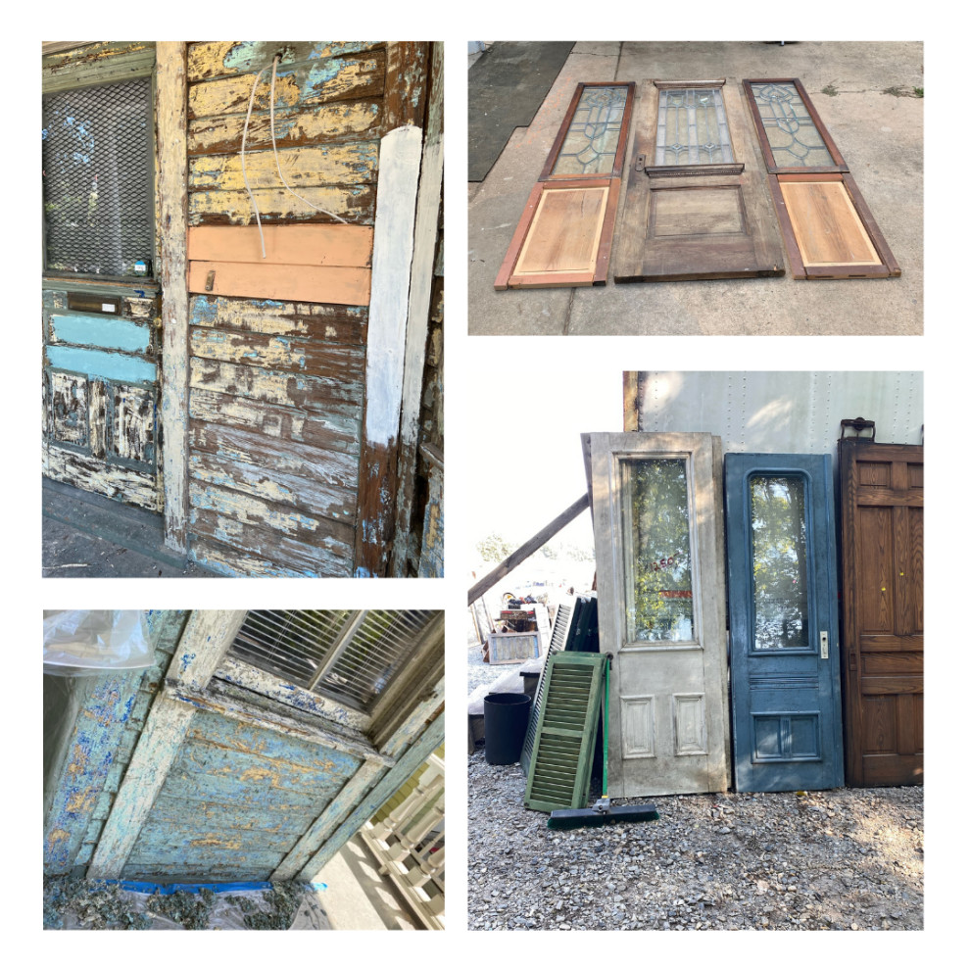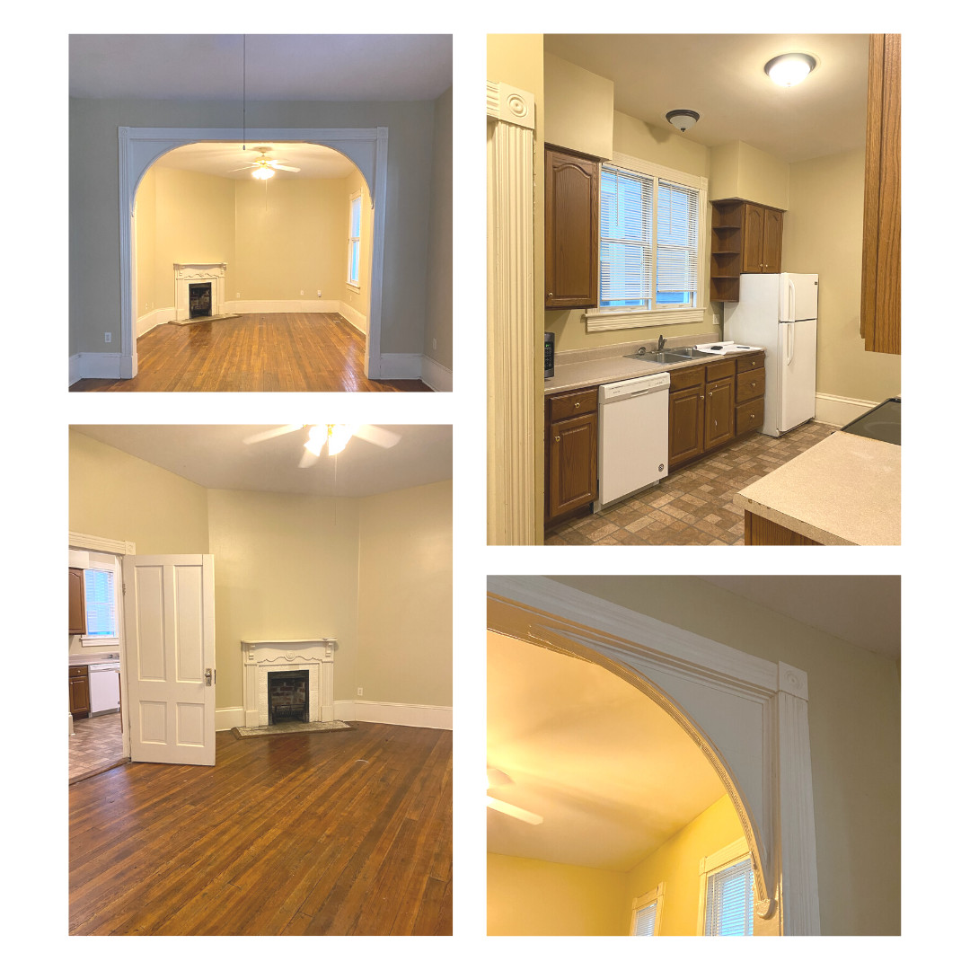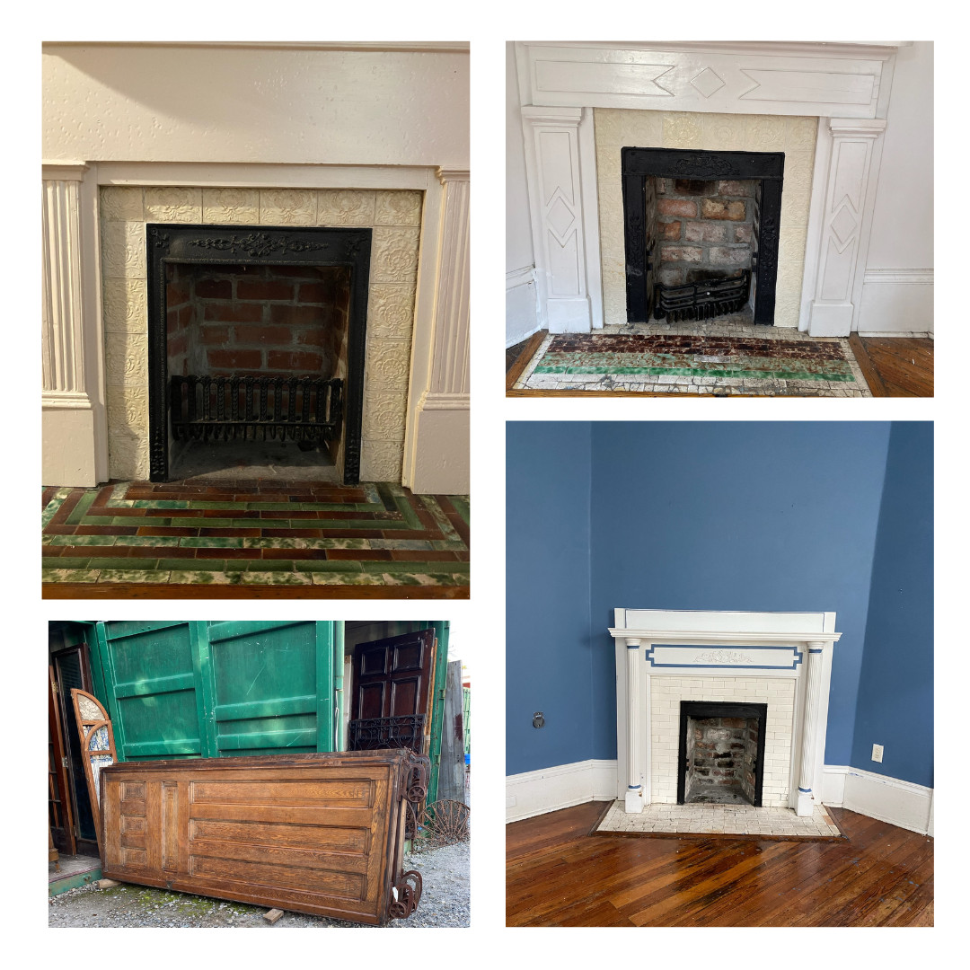Check out our new store page!
Opening The Doors To Home
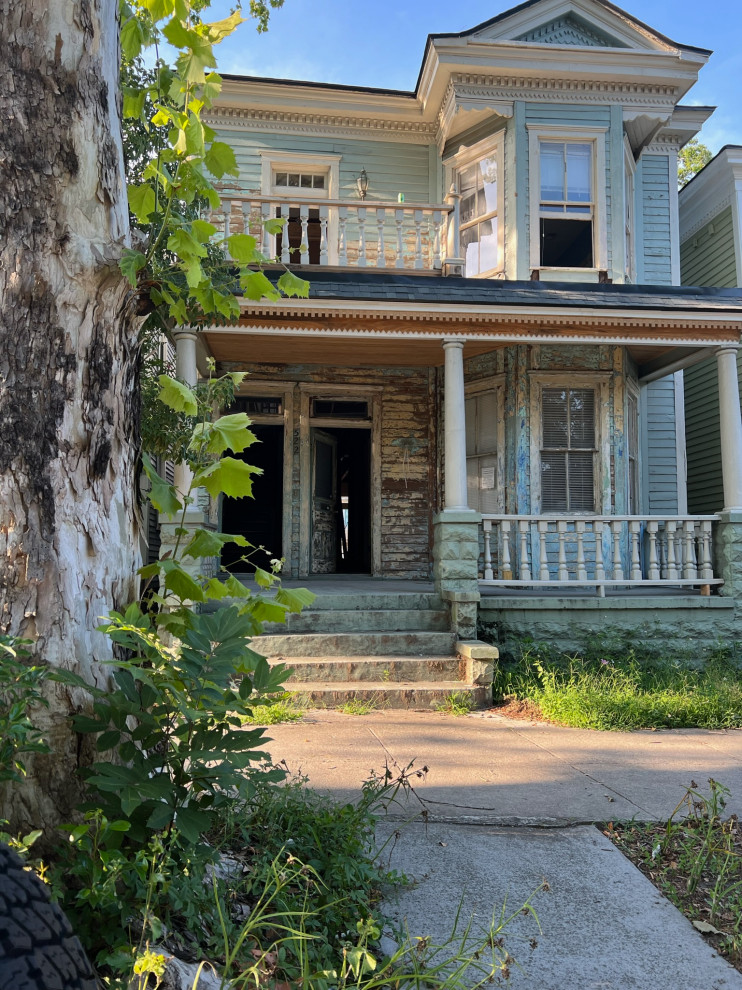
There is something so personal about transforming a house into a home. Every design decision reflects who you are and what your life journey looks like. I am a mom, a daughter, a sister, and a wife. Each of those pieces are part of who I am, and I bring them with me through every project. My design journey has now brought me home, where I get to fully express who I am at this stage in my life as I create a space to share with my husband and my grown children when they return for visits. While I create spaces for others on a regular basis, working for myself is different. I get to choose how to incorporate all of my own personal styles and tastes in design, furniture and fixtures rather than putting my energy into figuring out how best to make the home a reflection of the client. This time, I’m the client!
To begin with, I want to honor the structure. To do this, I started by delving into the history of this house. If you know anything about Savannah, you know it to be full of lively history, and a little mystery. The same is true for my home with two front doors.
I have been absolutely fascinated by the history of the property, from the first recorded building permit in 1900 up to our purchase of the property in 2021. What began as a “two story, metal roof home” (the first recorded structure on the property), gained a stable, a porch, and 4 additional rooms, before being split to accommodate borders, eventually becoming the duplex we bought. The tenants included a tailor, a postal carrier and his family, boarders, and local students. This beautiful property has had so many residents through its over 120 years as a place people called home. Learning about the history of renovation to the home and about people who lived here was both interesting and informative as we began our own renovation of the structure.
Like many of the Savannah area’s Victorian era houses, at some point after 1930, the house was divided with the upper level being separated from the lower level. To do this, an interior wall was built to separate the front stairway from the rest of the lower level. This wall extended to the front entry. The single front door was then moved to one side of the entry and an additional door was added directly in front of the stairs. Both spaces could then be entered from the front of the house. Other than the two side by side entry doors, the front of the house remained unaffected by the shift in the use of the space. When we purchased the home in the Spring of 2021, the house was being used as student housing for multiple tenants. The space had a kitchen and a bathroom in each unit and every additional room was being used as a bedroom. It had clearly been used in this manner for quite some time with minimal care being provided for basic upkeep. Thankfully, little had been done to damage the original trim work, the moulding, or the fireplaces. These beautifully crafted features are the details I fell in love with as I carefully skirted the piles of dirty clothes and overflowing trash cans to assess the property.
After that first walk through, I was hooked on the idea of bringing this space back to vibrant life, of celebrating those historical details that add such charm and character to Victorian homes, and of bringing my own experience and design style into reviving the space. I stepped out of the house, took a big breath of fresh Savannah air, and told my real estate agent, “Now THIS is something I can work with!” We were under contract by the end of the week.
Follow along as we navigate the hurdles of updating a historical home while retaining its deep-rooted history and the unique details that drew me to it.
