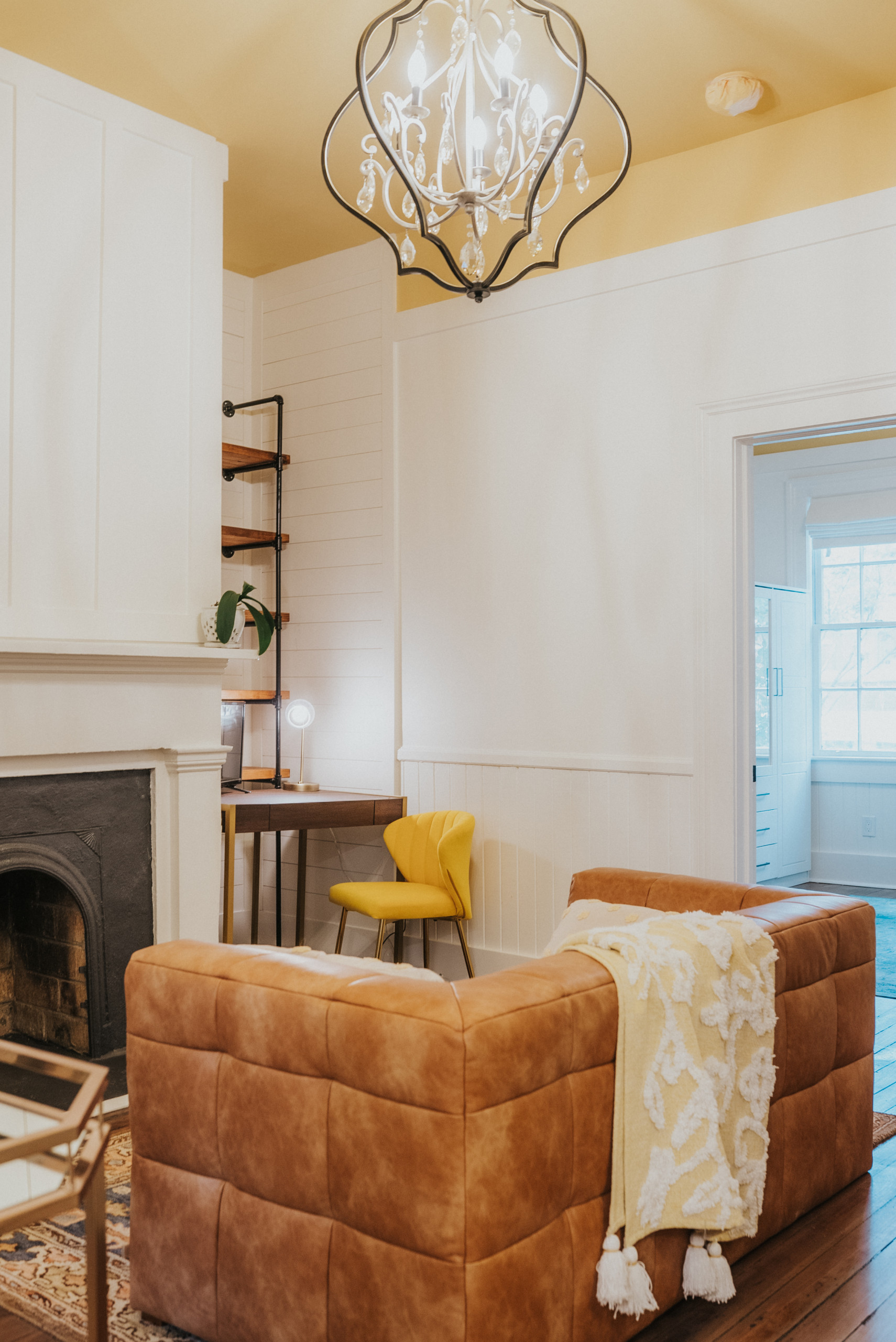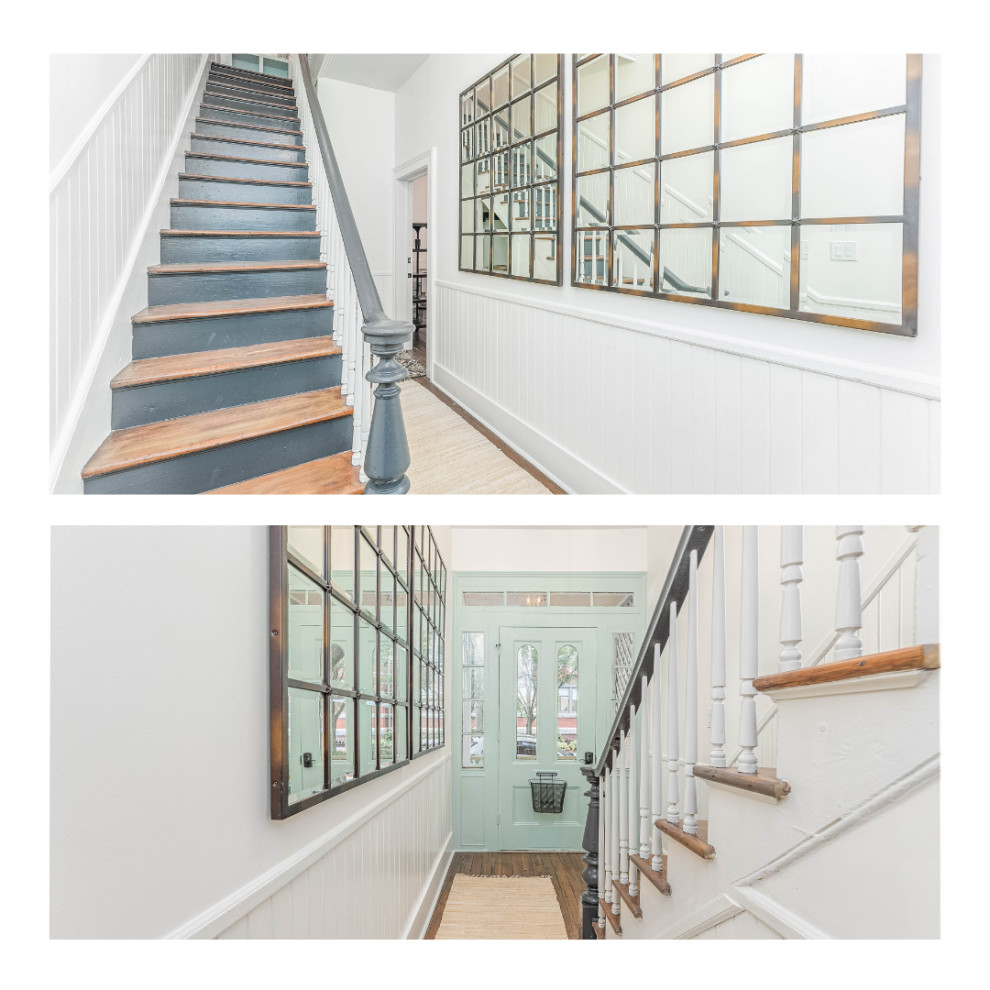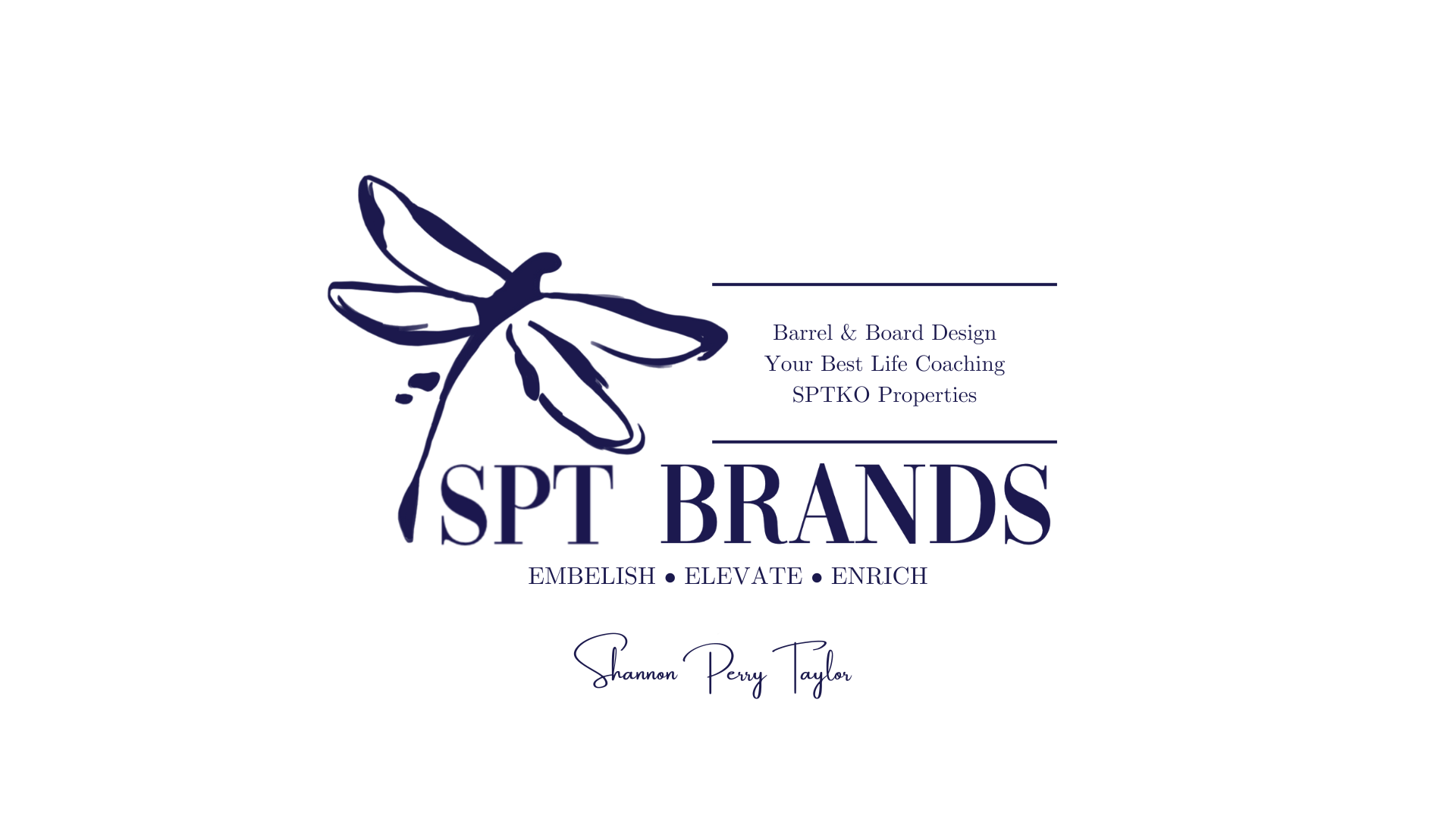The Jewel Box Duplex Renovation

Beautiful Savannah, Georgia is full of southern charm, stunning historical homes, and the potential to revive aging properties to new versions of their former glory. Earlier this year, SPTKO Properties had the opportunity to purchase a west side property, starting its first development project in Savannah. The property’s small size and its lower price seemed a good investment. We acknowledged that this was a big undertaking, but the surrounding duplex values supported our decision to invest in the property. We jumped in with lots of enthusiasm and a healthy dose of trepidation. After all, this would be the oldest building we had ever renovated and we were ready to make it shine!
Originally built in the late 1800’s as a boarding house the structure relied on a nearby kitchen and separate bathing house, so the units did not originally have bathrooms or kitchens. Sometime after 1960, the properties were renovated and each level had a kitchen and bath added to the back of the unit. Unfortunately, this addition to the original structure was not extremely well thought out, and we quickly discovered our first and most obvious problem. The floors in the back of the units sloped dramatically. Luckily, we determined that the piers and beams below the house were still sound, and we were able to sister the new beams to the existing structure to level out the floors. Less luckily, this would not be our only challenge as we peeled back the layers of over 100 years of history on this property.
Some obstacles were due to the questionable choices of former owners, others simply as part of the journey when renovating very old structures. For example, at some point, gutters had been installed to the front and the back of the building. Normally, this would be a good thing, but for some reason (perhaps aesthetics?) the gutters were installed within the eves. Who thought this was a good plan?! In those heavy Savannah rainstorms, water would run off the roof and into the front edge of the gutter while the rest of the gutter was hidden within the eves. This may have even worked well for a few years, but inevitably they began to fail, and water then flowed into the eves and through them into the walls of the house. Since the gutter was hidden, this watery surprise was also hidden. Years of drips meant we found extensive wood rot and water damages within the soffits and behind the wooden siding. To replace the siding, the entire back porch and stairway now also had to be removed. We had hoped to simply reinstall that same porch and stairs, but during removal, it became clear that it too had not initially been built correctly. We now faced rebuilding the porch and installing new stairs on top of addressing the water intrusion concerns.
While the unfortunate discovery of wood rot and necessity to rebuild the back porch and stairway was more than we had bargained for, we were grateful that we found these issues in the early stages of renovation and were able to address them up front. We made a few adjustments with our budget and forged ahead. Once planned construction was finally underway, we had such fun uncovering the stories and history that older structures like this one always seem to hold. As they say, the building as a whole had “good bones” and just needed a little love and understanding… and plenty of quality workmanship… to give it a new lease on life for the next hundred years. The original timbers were nearly 4x4 posts rather than the standard 2x4 commonly used now, the sturdy framing was built from ground to attic without any plates in between timbers in what is called a balloon framing style (common at the time it was built), and there were plenty of lovely usable details throughout the space.
After months of working on improvements to the property, we finally reached the most fun phase of any project, installing the finishes! I already knew that I wanted the units to feel like little jewel boxes, but I wasn’t initially sure how I would achieve that feeling. I decided to keep the floors and walls very basic, and then added pops of vibrant color just to the ceilings throughout each space. By adding fun bejeweled fixtures, my whimsical idea slowly became a magical reality. Beyond achieving the sparkle of my jewel box concept, we wanted to make sure we acknowledged the age of the structure. We gave a nod to the history of the space by revealing a portion of the original brick fireplace on each level and by keeping the kitchen and bathrooms colorful and full of vintage touches. Retro style appliances finished the look and brought this roller coaster of a project to completion. We are thrilled to have elevated this space into a delightful -and structurally sound- living space for our tenants to enjoy for years to come.





